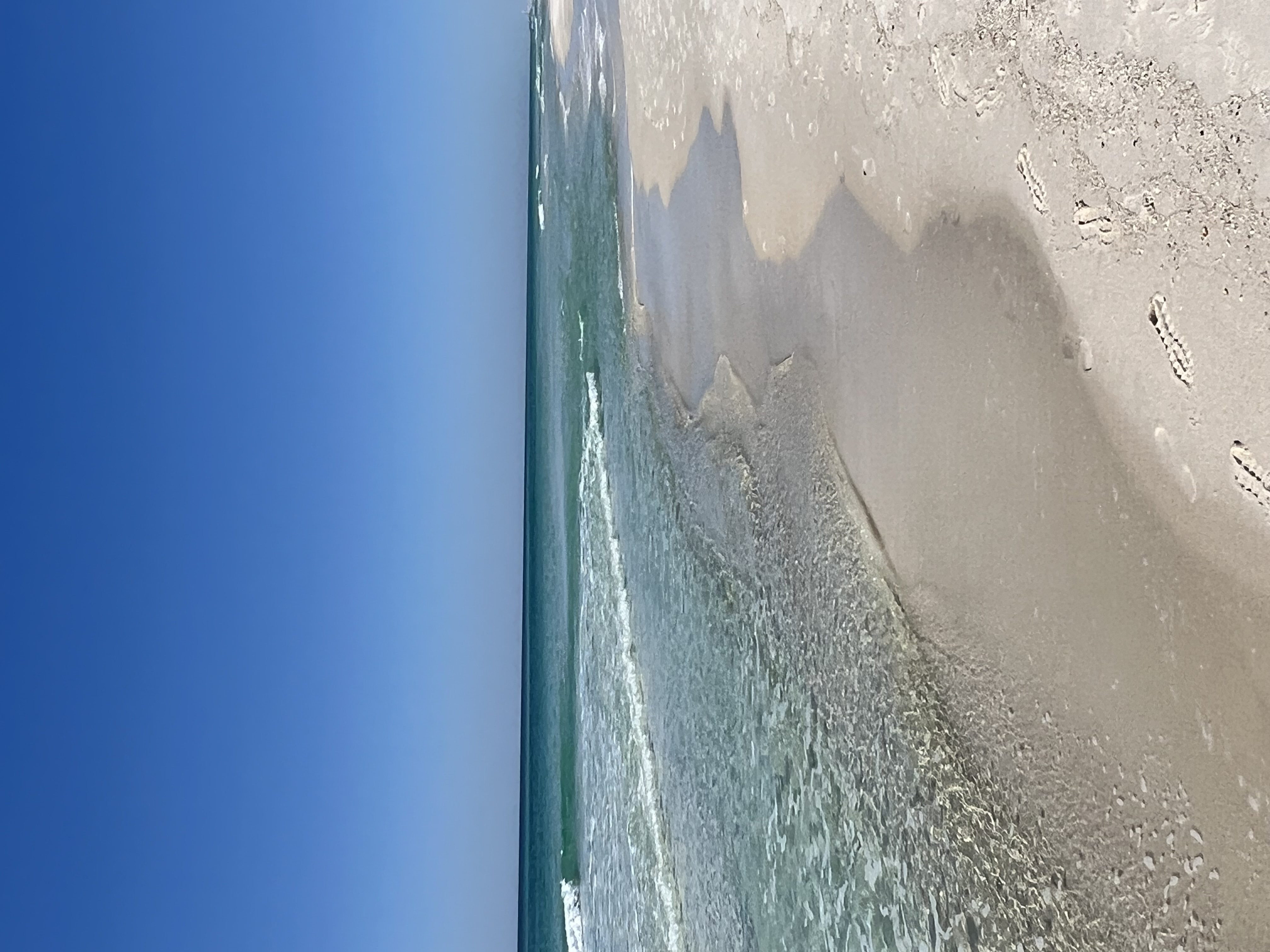Property
Beds
4
Full Baths
2
1/2 Baths
None
Year Built
2006
Sq.Footage
2,403
A tropical Paradise to call your own! You'll spend the summer splashing around in the 18x36 inground pool surrounded with pavers, palm trees, and a slide, kids of all ages will enjoy! When not swimming, relax by the firepit, enjoy BBQ's, or stay cool inside this, beautifully remodeled home with its soothing palette of colors, Custom Italian tile on all floors, and remodeled, eat in kitchen with Coastal ship lapped walls and breakfast bar, quartz countertops, custom sink, matching tiled backsplash, upgraded whirlpool appliances to include fridge, microwave, and smooth top, double oven to please the chef in the house! Split floor plan features large master with trey ceiling, remodeled master bath with custom coastal Dbl vanities, ship lap, walk in closet, separate garden tub & shower. On the other side of this spacious home there are 3 more large bedrooms - 2 with walk in closets, and fully remodeled guest bathroom with large quartz topped, custom, coastal vanity, ship lap midway up the wall, and the most delightful bubble tile surrounding the tub, continuing around the bathroom wall, framing the linen closet. The welcoming foyer has a cozy reception area but can also fit your dining room table and hutch if so desired. All new ceiling fans, light fixtures, faucets, doorknobs, light switches, toilets, mirrors, plus decked attic for storage, a sprinkler system, and so much more! Not to mention the most beautiful sunsets from your own backyard! Ask your agent for a copy of the full list of upgrades, then, Schedule your appointment to see this one of a kind Tropical find just 14 miles to Duke Field, 22 miles from Eglin AFB, 35 miles to Hurlburt AFB and 26 miles to the Beach! Welcome Home!
Features & Amenities
Interior
-
Other Interior Features
Vaulted Ceiling(s), Pantry
-
Total Bedrooms
4
-
Bathrooms
2
-
Cooling YN
YES
-
Cooling
Ceiling Fan(s), Central Air
-
Heating YN
YES
-
Heating
Electric, Central
-
Pet friendly
N/A
Exterior
-
Garage
Yes
-
Garage spaces
2
-
Parking
Garage Door Opener, Attached
-
Patio and Porch Features
Deck, Porch
-
Pool
Yes
-
Pool Features
Outdoor Pool, In Ground, Private
Area & Lot
-
Lot Size(acres)
0.26
-
Property Type
Residential
-
Property Sub Type
Single Family Residence
-
Architectural Style
Traditional
Price
-
Sales Price
$419,000
-
Zoning
Resid Single Family
-
Sq. Footage
2, 403
-
Price/SqFt
$174
HOA
-
Association
No
School District
-
Elementary School
Northwood
-
Middle School
Davidson
-
High School
Crestview
Property Features
-
Stories
1
-
Sewer
Septic Tank
Schedule a Showing
Showing scheduled successfully.
Mortgage calculator
Estimate your monthly mortgage payment, including the principal and interest, property taxes, and HOA. Adjust the values to generate a more accurate rate.
Your payment
Principal and Interest:
$
Property taxes:
$
HOA fees:
$
Total loan payment:
$
Total interest amount:
$
Location
County
Okaloosa
Elementary School
Northwood
Middle School
Davidson
High School
Crestview
Listing Courtesy of Linda A Tramontana , Coldwell Banker Realty
RealHub Information is provided exclusively for consumers' personal, non-commercial use, and it may not be used for any purpose other than to identify prospective properties consumers may be interested in purchasing. All information deemed reliable but not guaranteed and should be independently verified. All properties are subject to prior sale, change or withdrawal. RealHub website owner shall not be responsible for any typographical errors, misinformation, misprints and shall be held totally harmless.

Agent / Realtor®
TaylorLabno
Call Taylor today to schedule a private showing.

* Listings on this website come from the FMLS IDX Compilation and may be held by brokerage firms other than the owner of this website. The listing brokerage is identified in any listing details. Information is deemed reliable but is not guaranteed. If you believe any FMLS listing contains material that infringes your copyrighted work please click here to review our DMCA policy and learn how to submit a takedown request.© 2024 FMLS.






































































