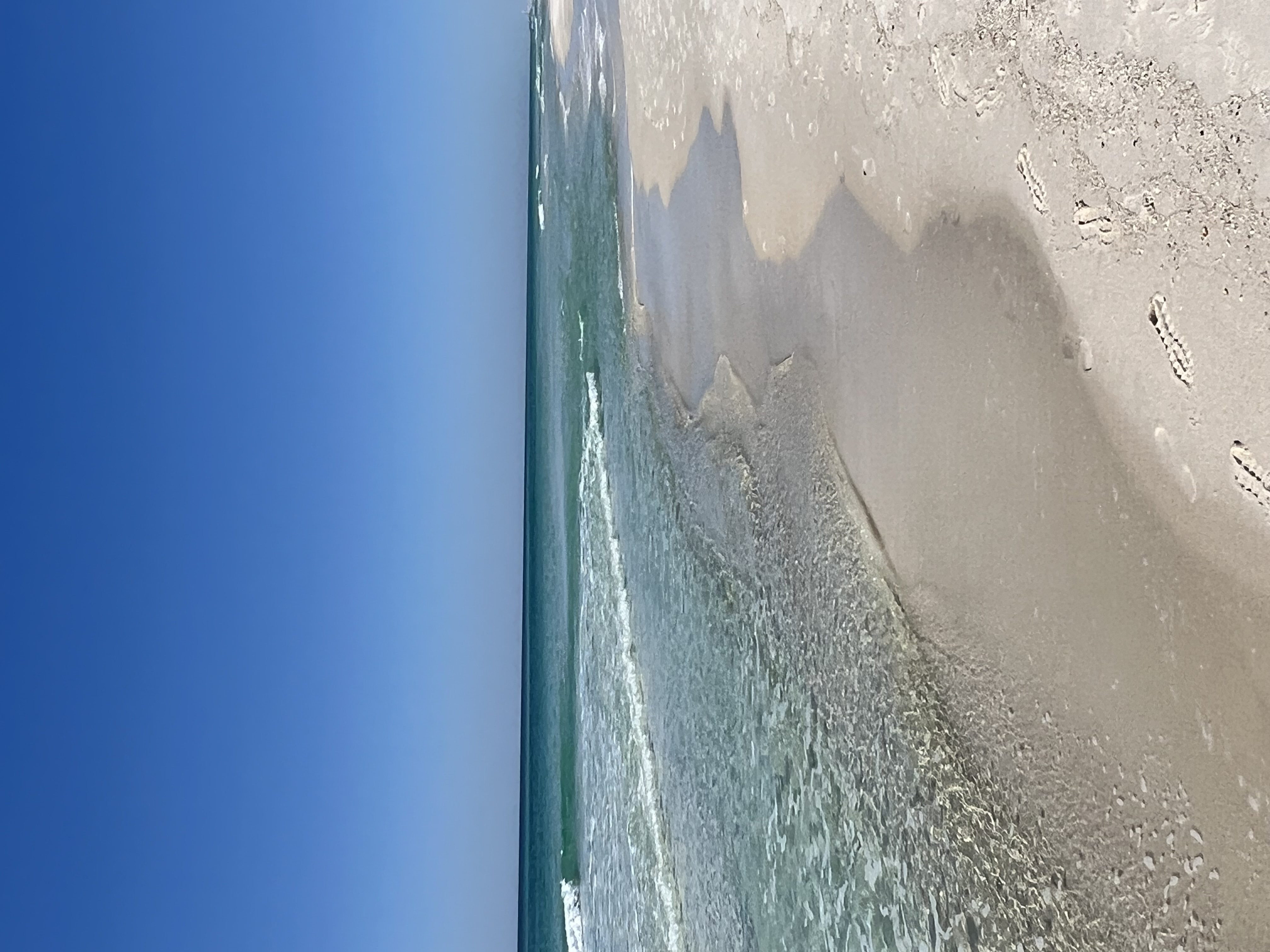Property
Beds
4
Full Baths
2
1/2 Baths
1
Year Built
2018
Sq.Footage
2,353
BETTER THAN NEW CONSTRUCTION! Welcome to 429 Chickadee Street, where thoughtful upgrades and modern style make this home stand out. From the moment you walk in, you'll notice the details that set it apart -- crown molding, updated lighting and bathroom fixtures, and a beautiful tile shower that adds a touch of luxury. The kitchen features smart appliances that make everyday living easier, while the open layout flows seamlessly to the screened-in porch, perfect for morning coffee or evening relaxation. Step outside to enjoy your very own above-ground pool, creating the ideal backyard retreat.Skip the wait and the plain finishes of new construction -- this home has already been enhanced with the features you want most, inside and out. VA Assumable Loan for eligible buyers- 4.5%!! Additional features include assumable VA Loan for VA eligible buyers at 4.5%! (PITI $2,600/month) Stainless steel Samsung appliances, washer and dryer, granite counters throughout, recessed lighting, multiple extra closets, large master closet (80sqft!), covered front porch, screen enclosed back porch, backyard fire pit, 36'x16' above ground pool, and MORE Don't miss your chance to own this move-in ready gem!
Features & Amenities
Interior
-
Other Interior Features
Kitchen Island, Pantry
-
Total Bedrooms
4
-
Bathrooms
2
-
1/2 Bathrooms
1
-
Cooling YN
YES
-
Cooling
Central Air
-
Heating YN
YES
-
Heating
Electric, Central
-
Pet friendly
N/A
Exterior
-
Garage
Yes
-
Garage spaces
2
-
Parking
Garage Door Opener, Attached
-
Patio and Porch Features
Covered
-
Pool
Yes
-
Pool Features
Outdoor Pool, Above Ground
Area & Lot
-
Lot Features
Level
-
Lot Size(acres)
0.22
-
Property Type
Residential
-
Property Sub Type
Single Family Residence
-
Architectural Style
Traditional
Price
-
Sales Price
$415,000
-
Zoning
City, Resid Single Family
-
Sq. Footage
2, 353
-
Price/SqFt
$176
HOA
-
Association
Yes
-
Association Fee
$217
-
Association Fee Frequency
Quarterly
-
Association Fee Includes
N/A
School District
-
Elementary School
Riverside
-
Middle School
Shoal River
-
High School
Crestview
Property Features
-
Stories
1
-
Sewer
Public Sewer
-
Water Source
Public
Schedule a Showing
Showing scheduled successfully.
Mortgage calculator
Estimate your monthly mortgage payment, including the principal and interest, property taxes, and HOA. Adjust the values to generate a more accurate rate.
Your payment
Principal and Interest:
$
Property taxes:
$
HOA fees:
$
Total loan payment:
$
Total interest amount:
$
Location
County
Okaloosa
Elementary School
Riverside
Middle School
Shoal River
High School
Crestview
Listing Courtesy of Heather Vaughn , The Property Group 850 Inc
RealHub Information is provided exclusively for consumers' personal, non-commercial use, and it may not be used for any purpose other than to identify prospective properties consumers may be interested in purchasing. All information deemed reliable but not guaranteed and should be independently verified. All properties are subject to prior sale, change or withdrawal. RealHub website owner shall not be responsible for any typographical errors, misinformation, misprints and shall be held totally harmless.

Agent / Realtor®
TaylorLabno
Call Taylor today to schedule a private showing.

* Listings on this website come from the FMLS IDX Compilation and may be held by brokerage firms other than the owner of this website. The listing brokerage is identified in any listing details. Information is deemed reliable but is not guaranteed. If you believe any FMLS listing contains material that infringes your copyrighted work please click here to review our DMCA policy and learn how to submit a takedown request.© 2024 FMLS.




























































