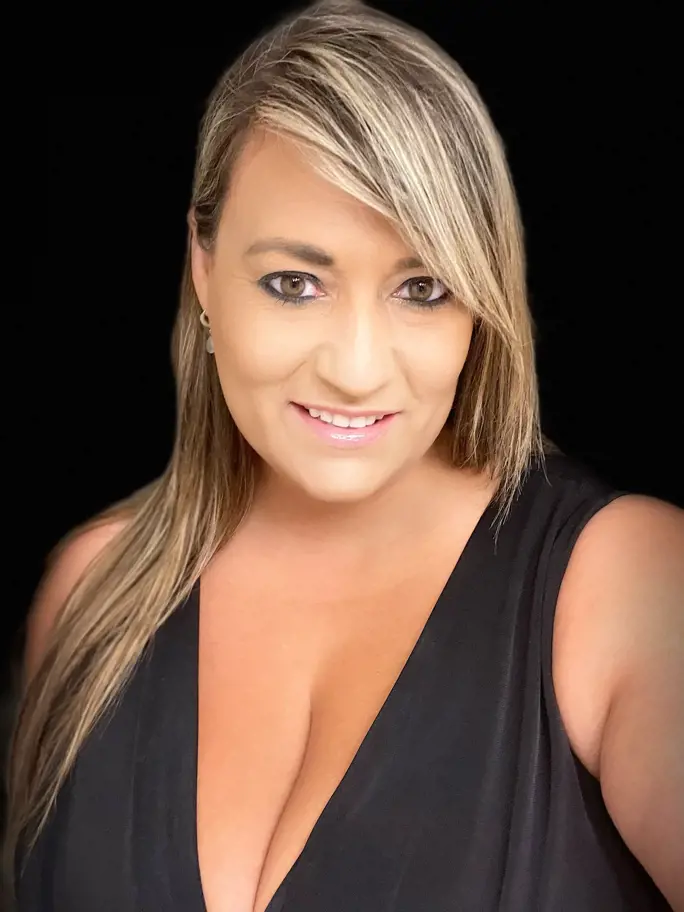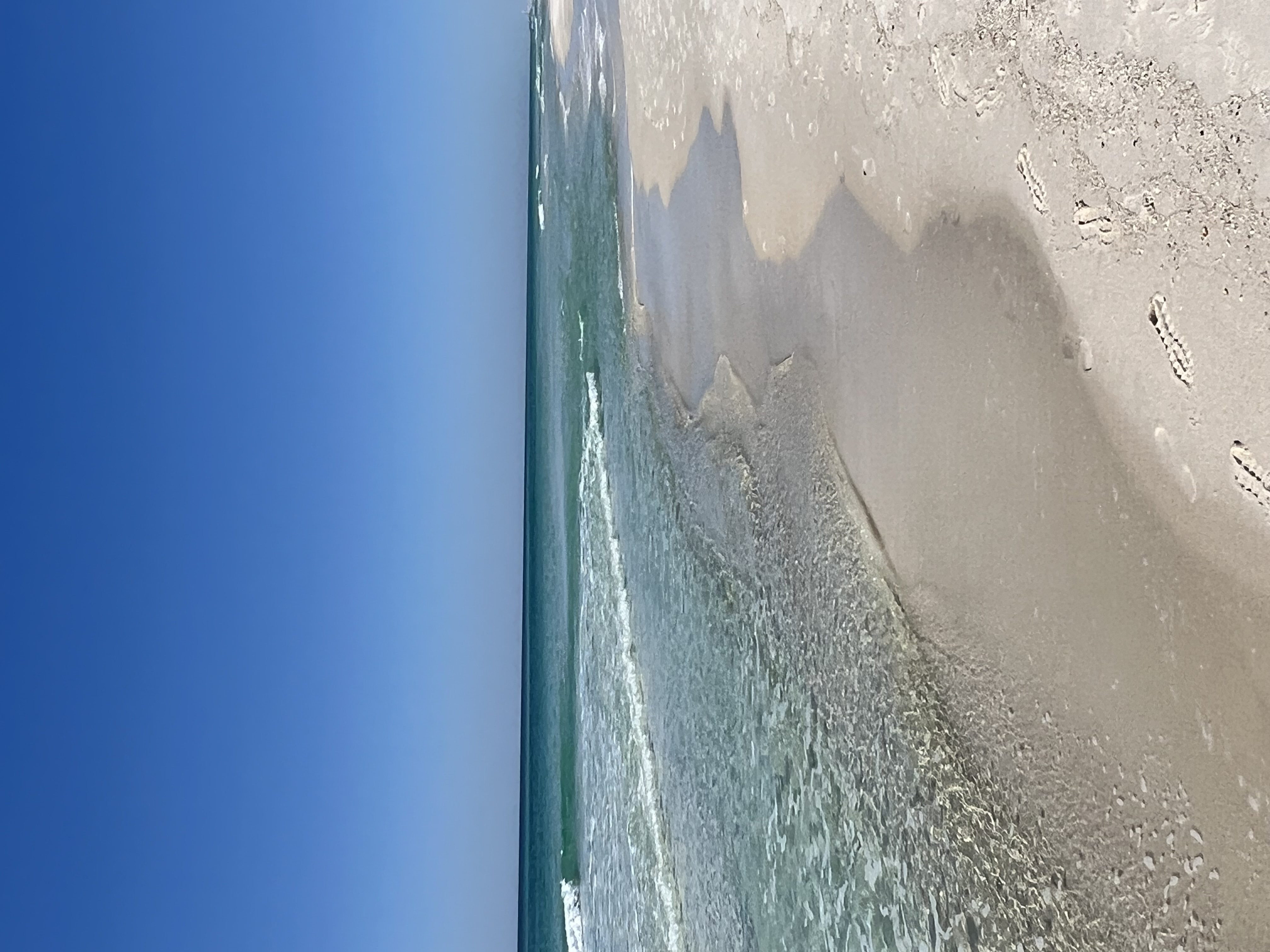Property
Beds
3
Full Baths
3
1/2 Baths
1
Year Built
1975
Sq.Footage
2,500
Discover the Pinnacle of Multi-Generational Lakefront Living! Welcome to 4578 Riley Road, a fully-renovated, solar-powered retreat where thoughtful design meets modern innovation. This extraordinary home is a rare find, offering two complete living quarters perfect for multi-generational families, an in-law suite, or ultimate guest privacy.This home shines with upgrades, including a fully-owned 14 kW solar system (completely paid off) with whole-home battery backup. Enjoy the best of lakeside living with the rare security of being high and dry--not in a flood zone. Step inside the main floor to a beautifully open layout with new laminate flooring. The chef-inspired kitchen is the heart of the home, boasting Samsung stainless steel appliances, quartz countertops, and custom cabinetry. This level also features a reimagined primary suite with a private ensuite bath. Above, the expansive loft has been transformed into a bright home office, complete with a half bath and its own mini-split for perfect comfort. The completely refurbished lower level is a home unto itself. It features a second primary suite with an ensuite bath and walk-in closet, a second, fully functional kitchen, and a spacious open living area. This private retreat offers endless possibilities. Enjoy Florida living at its finest on the new composite decking with stainless cable railings or from the comfort of the screened patio. The property's incredible features continue with a 16??38 detached building (featuring a workshop and climate-controlled gym) powered by its own 5 kW Bluetti solar battery system! Complete Upgrades This move-in-ready home includes: New Roof & Chimney (2022) Updated HVAC Throughout New Water Heater & Electrical Panel 8??10 Garden Shed 8??10 Glass Greenhouse Tucked away on over an acre, this property perfectly balances efficiency, functionality, and Florida charm. Homes with this level of flexibility, power, and high-end upgrades are a rare find. Schedule your private tour today!
Features & Amenities
Interior
-
Other Interior Features
Cathedral Ceiling(s), Vaulted Ceiling(s)
-
Total Bedrooms
3
-
Bathrooms
3
-
1/2 Bathrooms
1
-
Cooling YN
YES
-
Cooling
Ceiling Fan(s)
-
Heating YN
YES
-
Heating
Electric, Central, Heat Pump
-
Pet friendly
N/A
Exterior
-
Garage
No
-
Construction Materials
Frame
-
Other Exterior Features
Balcony
-
Patio and Porch Features
Deck, Patio
-
Pool
No
-
Waterfront YN
YES
-
View
Lake, Water
Area & Lot
-
Lot Features
Level, Wooded
-
Lot Size(acres)
1.0
-
Property Type
Residential
-
Property Sub Type
Single Family Residence
-
Architectural Style
A-Frame
Price
-
Sales Price
$575,000
-
Zoning
County, Resid Single Family
-
Sq. Footage
2, 500
-
Price/SqFt
$230
HOA
-
Association
No
School District
-
Elementary School
Bagdad
-
Middle School
R. Hobbs
-
High School
Milton
Property Features
-
Stories
2
-
Water Source
Public
Schedule a Showing
Showing scheduled successfully.
Mortgage calculator
Estimate your monthly mortgage payment, including the principal and interest, property taxes, and HOA. Adjust the values to generate a more accurate rate.
Your payment
Principal and Interest:
$
Property taxes:
$
HOA fees:
$
Total loan payment:
$
Total interest amount:
$
Location
County
Santa Rosa
Elementary School
Bagdad
Middle School
R. Hobbs
High School
Milton
Listing Courtesy of Jessica Mackrael , Coldwell Banker Realty
RealHub Information is provided exclusively for consumers' personal, non-commercial use, and it may not be used for any purpose other than to identify prospective properties consumers may be interested in purchasing. All information deemed reliable but not guaranteed and should be independently verified. All properties are subject to prior sale, change or withdrawal. RealHub website owner shall not be responsible for any typographical errors, misinformation, misprints and shall be held totally harmless.

Agent / Realtor®
TaylorLabno
Call Taylor today to schedule a private showing.

* Listings on this website come from the FMLS IDX Compilation and may be held by brokerage firms other than the owner of this website. The listing brokerage is identified in any listing details. Information is deemed reliable but is not guaranteed. If you believe any FMLS listing contains material that infringes your copyrighted work please click here to review our DMCA policy and learn how to submit a takedown request.© 2024 FMLS.






























































