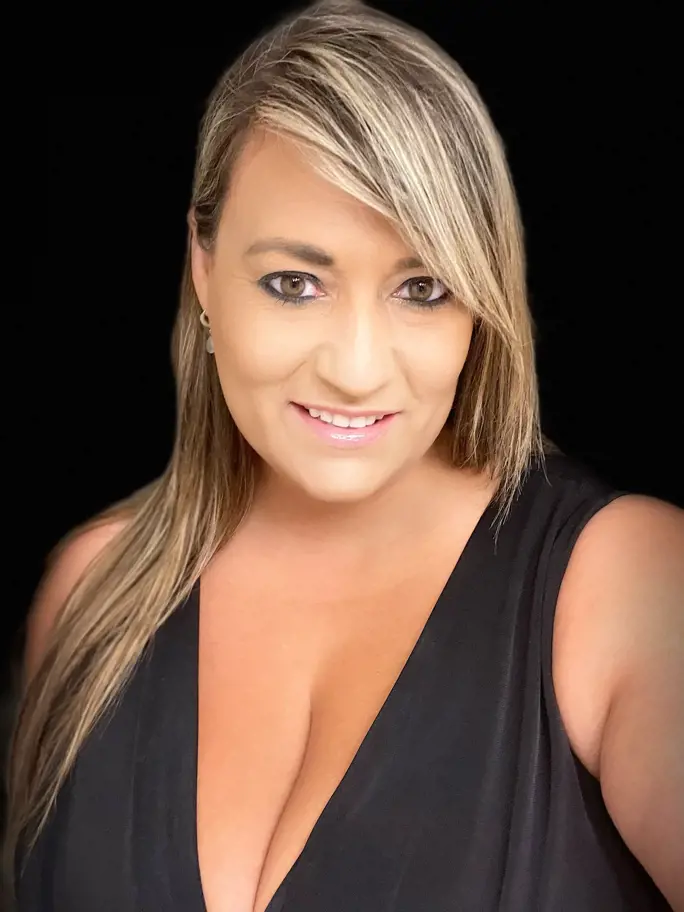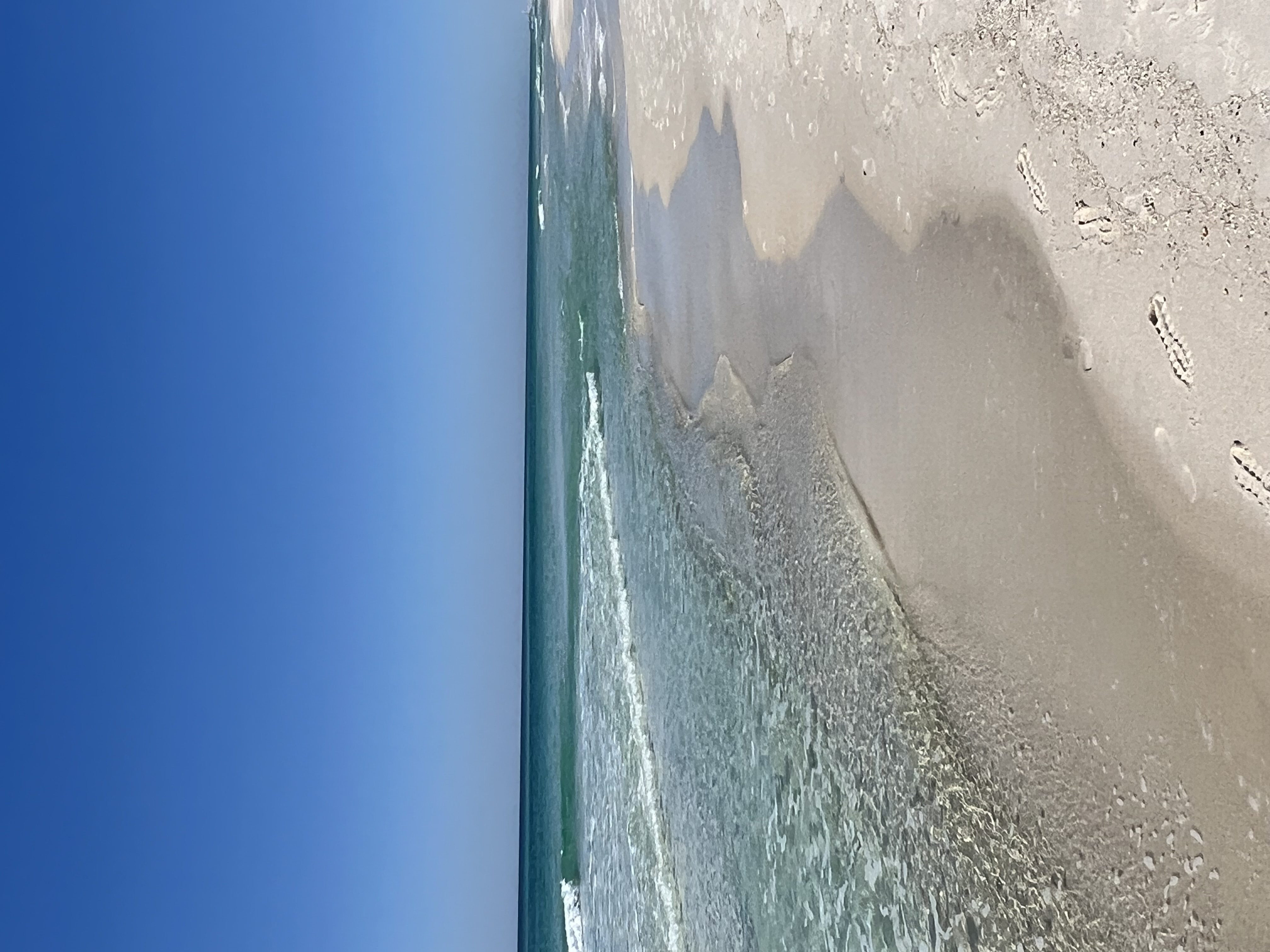Property
Beds
4
Full Baths
3
1/2 Baths
None
Year Built
2000
Sq.Footage
3,014
Situated in the highly sought-after Silver Oaks community, this exceptional residence is a true gem. With over 3000 sq ft of living space, the home boasts beautiful hardwood flooring throughout, except for the wet areas, which are nicely finished with tile. The spacious kitchen is equipped with a breakfast bar, island, and quartz countertops. The expansive 23x24 living room features a built-in bookcase and a gas fireplace, perfect for relaxation. The fourth bedroom serves as a second master suite, complete with its own bathroom. The expansive master suite accommodates a king-sized bed and a comfortable sitting area, ideal for reading, watching TV, or simply enjoying quiet time. The master bathroom offers a large walk-in shower and a relaxing Jacuzzi tub, perfect for unwinding after a long hard day. Look over the beautiful landscape back yard on the screen in porch. Lots of extra with the property are leaf guard and paid up termite bond. To many items to list.
Features & Amenities
Interior
-
Other Interior Features
Bookcases, Breakfast Bar, Kitchen Island, Pantry
-
Total Bedrooms
4
-
Bathrooms
3
-
Cooling YN
YES
-
Cooling
Ceiling Fan(s), Central Air
-
Heating YN
YES
-
Heating
Central, Natural Gas
-
Pet friendly
N/A
Exterior
-
Garage
Yes
-
Garage spaces
2
-
Parking
Garage Door Opener, Attached
-
Patio and Porch Features
Screened
-
Pool
Yes
-
Pool Features
Outdoor Pool
Area & Lot
-
Lot Size(acres)
0.41
-
Property Type
Residential
-
Property Sub Type
Single Family Residence
-
Architectural Style
Traditional
Price
-
Sales Price
$433,000
-
Zoning
Resid Single Family
-
Sq. Footage
3, 014
-
Price/SqFt
$143
HOA
-
Association
Yes
-
Association Fee
$206
-
Association Fee Frequency
Annually
-
Association Fee Includes
N/A
School District
-
Elementary School
Bob Sikes
-
Middle School
Davidson
-
High School
Crestview
Property Features
-
Stories
1
-
Sewer
Septic Tank
-
Water Source
Public
Schedule a Showing
Showing scheduled successfully.
Mortgage calculator
Estimate your monthly mortgage payment, including the principal and interest, property taxes, and HOA. Adjust the values to generate a more accurate rate.
Your payment
Principal and Interest:
$
Property taxes:
$
HOA fees:
$
Total loan payment:
$
Total interest amount:
$
Location
County
Okaloosa
Elementary School
Bob Sikes
Middle School
Davidson
High School
Crestview
Listing Courtesy of Janet F Johnson , ERA American Real Estate
RealHub Information is provided exclusively for consumers' personal, non-commercial use, and it may not be used for any purpose other than to identify prospective properties consumers may be interested in purchasing. All information deemed reliable but not guaranteed and should be independently verified. All properties are subject to prior sale, change or withdrawal. RealHub website owner shall not be responsible for any typographical errors, misinformation, misprints and shall be held totally harmless.

Agent / Realtor®
TaylorLabno
Call Taylor today to schedule a private showing.

* Listings on this website come from the FMLS IDX Compilation and may be held by brokerage firms other than the owner of this website. The listing brokerage is identified in any listing details. Information is deemed reliable but is not guaranteed. If you believe any FMLS listing contains material that infringes your copyrighted work please click here to review our DMCA policy and learn how to submit a takedown request.© 2024 FMLS.

























































