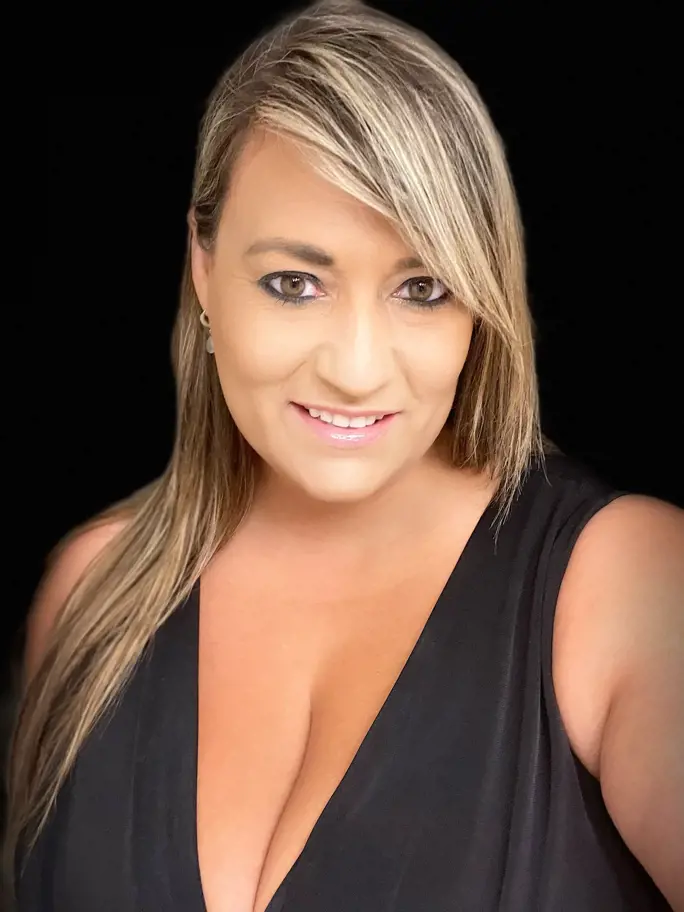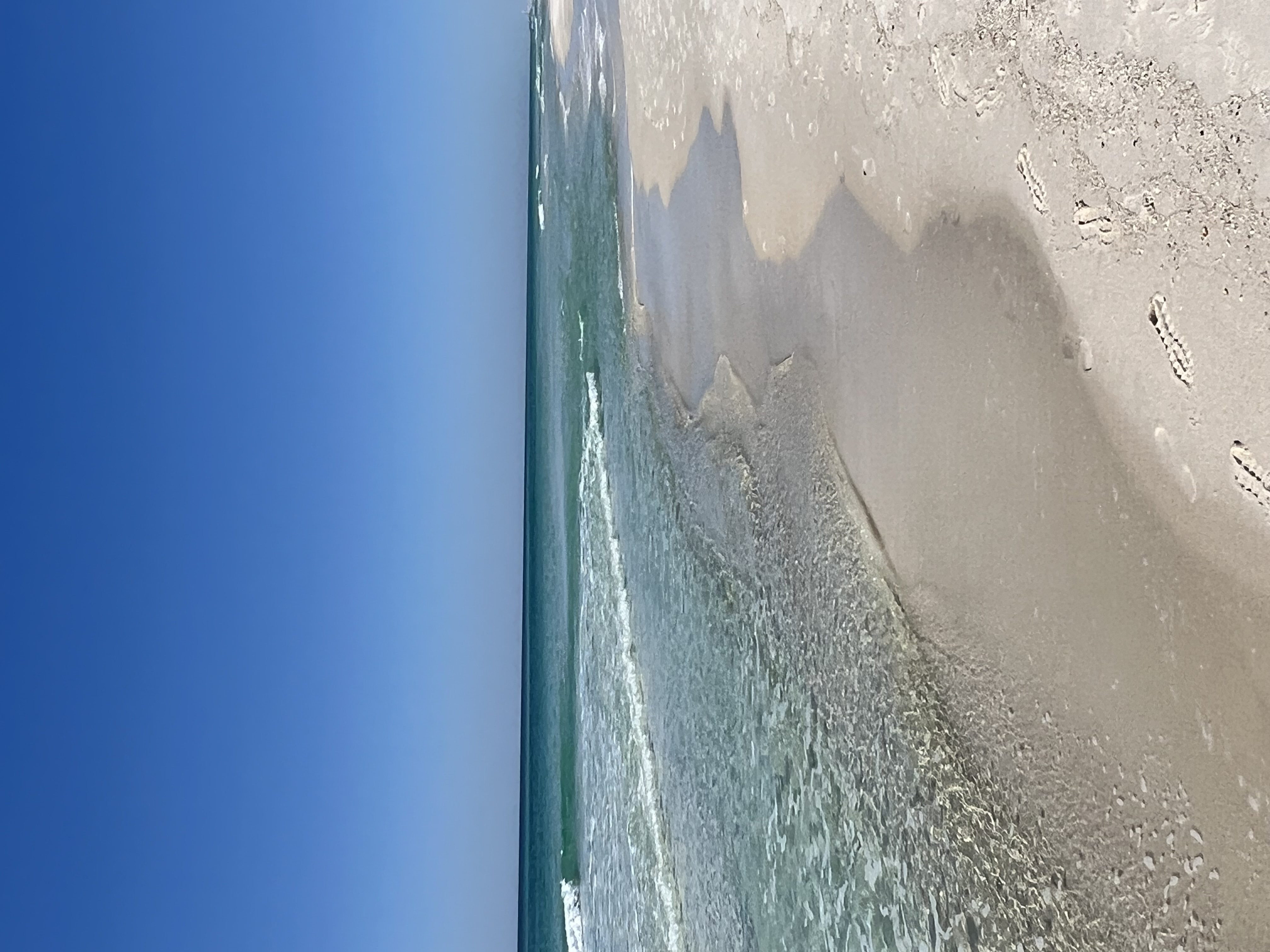Property
Beds
4
Full Baths
2
1/2 Baths
1
Year Built
2011
Sq.Footage
1,770
This home features an open floor plan. The kitchen includes all appliances, a breakfast bar, granite countertops, and dining area. The master bedroom and one additional bedroom are located on the 1st floor and could be used as an office or bedroom. The master bedroom and 2 additional bedrooms are on the second floor with a large loft area. The master bathroom has double vanities. Some yard care is included with rent. The owner pays HOA fees. Pets will be considered with breed approval and pet fee.
Features & Amenities
Interior
-
Other Interior Features
Breakfast Bar
-
Total Bedrooms
4
-
Bathrooms
2
-
1/2 Bathrooms
1
-
Cooling YN
YES
-
Cooling
Ceiling Fan(s), Central Air
-
Heating YN
YES
-
Heating
Electric, Central
Exterior
-
Garage
Yes
-
Garage spaces
1
-
Construction Materials
Vinyl Siding
-
Parking
Garage Door Opener
-
Patio and Porch Features
Covered, Patio
-
Pool
No
Area & Lot
-
Lot Size(acres)
0.09
-
Property Type
Residential Lease
-
Property Sub Type
Single Family Residence
-
Architectural Style
Contemporary
Price
-
Sales Price
$2,100
-
Zoning
City
-
Sq. Footage
1, 770
-
Price/SqFt
$1
HOA
-
Association
No
School District
-
Elementary School
Walker
-
Middle School
Davidson
-
High School
Crestview
Property Features
-
Stories
2
Schedule a Showing
Showing scheduled successfully.
Mortgage calculator
Estimate your monthly mortgage payment, including the principal and interest, property taxes, and HOA. Adjust the values to generate a more accurate rate.
Your payment
Principal and Interest:
$
Property taxes:
$
HOA fees:
$
Total loan payment:
$
Total interest amount:
$
Location
County
Okaloosa
Elementary School
Walker
Middle School
Davidson
High School
Crestview
Listing Courtesy of Donna S Duran , RE/MAX Agency One
RealHub Information is provided exclusively for consumers' personal, non-commercial use, and it may not be used for any purpose other than to identify prospective properties consumers may be interested in purchasing. All information deemed reliable but not guaranteed and should be independently verified. All properties are subject to prior sale, change or withdrawal. RealHub website owner shall not be responsible for any typographical errors, misinformation, misprints and shall be held totally harmless.

Agent / Realtor®
TaylorLabno
Call Taylor today to schedule a private showing.

* Listings on this website come from the FMLS IDX Compilation and may be held by brokerage firms other than the owner of this website. The listing brokerage is identified in any listing details. Information is deemed reliable but is not guaranteed. If you believe any FMLS listing contains material that infringes your copyrighted work please click here to review our DMCA policy and learn how to submit a takedown request.© 2024 FMLS.

Related Properties


















