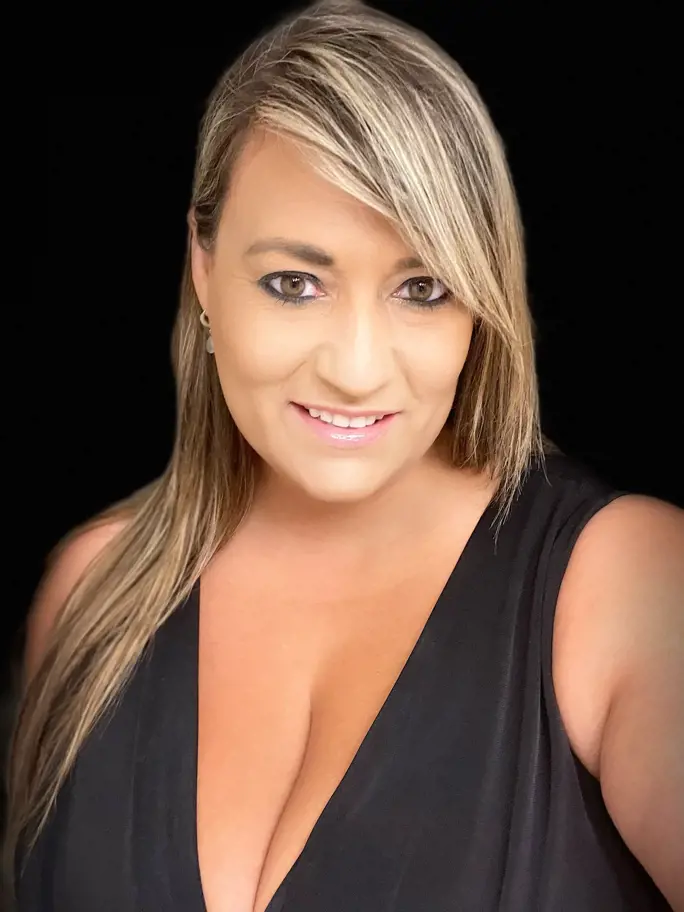Property
Beds
3
Full Baths
2
1/2 Baths
None
Year Built
2018
Sq.Footage
1,216
Experience peaceful country living at 284 E Iris Ln! This 3-bedroom, 2-bathroom manufactured home sits on 0.68 acres, providing plenty of space to enjoy the outdoors. The split floor plan offers privacy and functionality, with the primary suite on one side of the home and the additional bedrooms on the other. The spacious living area flows seamlessly into the well-appointed kitchen, which features ample cabinet space and modern appliances. The primary suite boasts a private bath, creating a relaxing retreat, while the secondary bedrooms share a full bathroom. Outside, the large yard provides endless possibilities for gardening, outdoor activities, or simply unwinding in a peaceful setting. Located in a quiet area yet still convenient to local amenities.
Features & Amenities
Interior
-
Total Bedrooms
3
-
Bathrooms
2
-
Cooling YN
YES
-
Cooling
Central Air
-
Heating YN
YES
-
Heating
Electric, Central
Exterior
-
Garage
No
-
Construction Materials
Vinyl Siding
-
Pool
No
Area & Lot
-
Lot Size(acres)
0.69
-
Property Type
Residential Lease
-
Property Sub Type
Manufactured Home
Price
-
Sales Price
$1,450
-
Zoning
Resid Single Family
-
Sq. Footage
1, 216
-
Price/SqFt
$1
HOA
-
Association
No
School District
-
Elementary School
Mossy Head
-
Middle School
Walton
-
High School
Walton
Property Features
-
Stories
1
Schedule a Showing
Showing scheduled successfully.
Mortgage calculator
Estimate your monthly mortgage payment, including the principal and interest, property taxes, and HOA. Adjust the values to generate a more accurate rate.
Your payment
Principal and Interest:
$
Property taxes:
$
HOA fees:
$
Total loan payment:
$
Total interest amount:
$
Location
County
Walton
Elementary School
Mossy Head
Middle School
Walton
High School
Walton
Listing Courtesy of Steve C Brown , Southern Choice Properties Llc
RealHub Information is provided exclusively for consumers' personal, non-commercial use, and it may not be used for any purpose other than to identify prospective properties consumers may be interested in purchasing. All information deemed reliable but not guaranteed and should be independently verified. All properties are subject to prior sale, change or withdrawal. RealHub website owner shall not be responsible for any typographical errors, misinformation, misprints and shall be held totally harmless.

Agent / Realtor®
TaylorLabno
Call Taylor today to schedule a private showing.

* Listings on this website come from the FMLS IDX Compilation and may be held by brokerage firms other than the owner of this website. The listing brokerage is identified in any listing details. Information is deemed reliable but is not guaranteed. If you believe any FMLS listing contains material that infringes your copyrighted work please click here to review our DMCA policy and learn how to submit a takedown request.© 2024 FMLS.

Related Properties


































