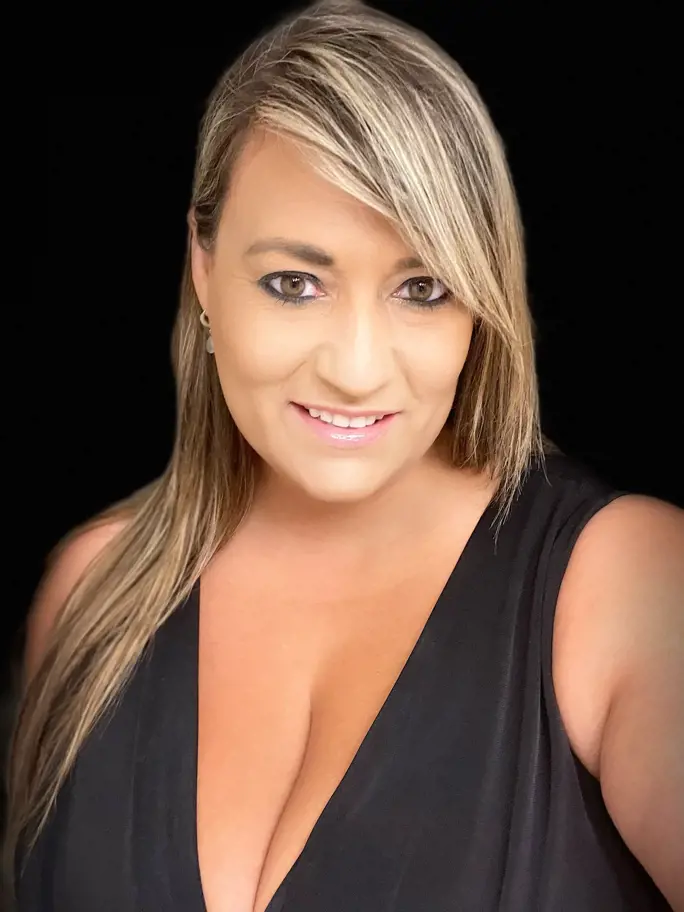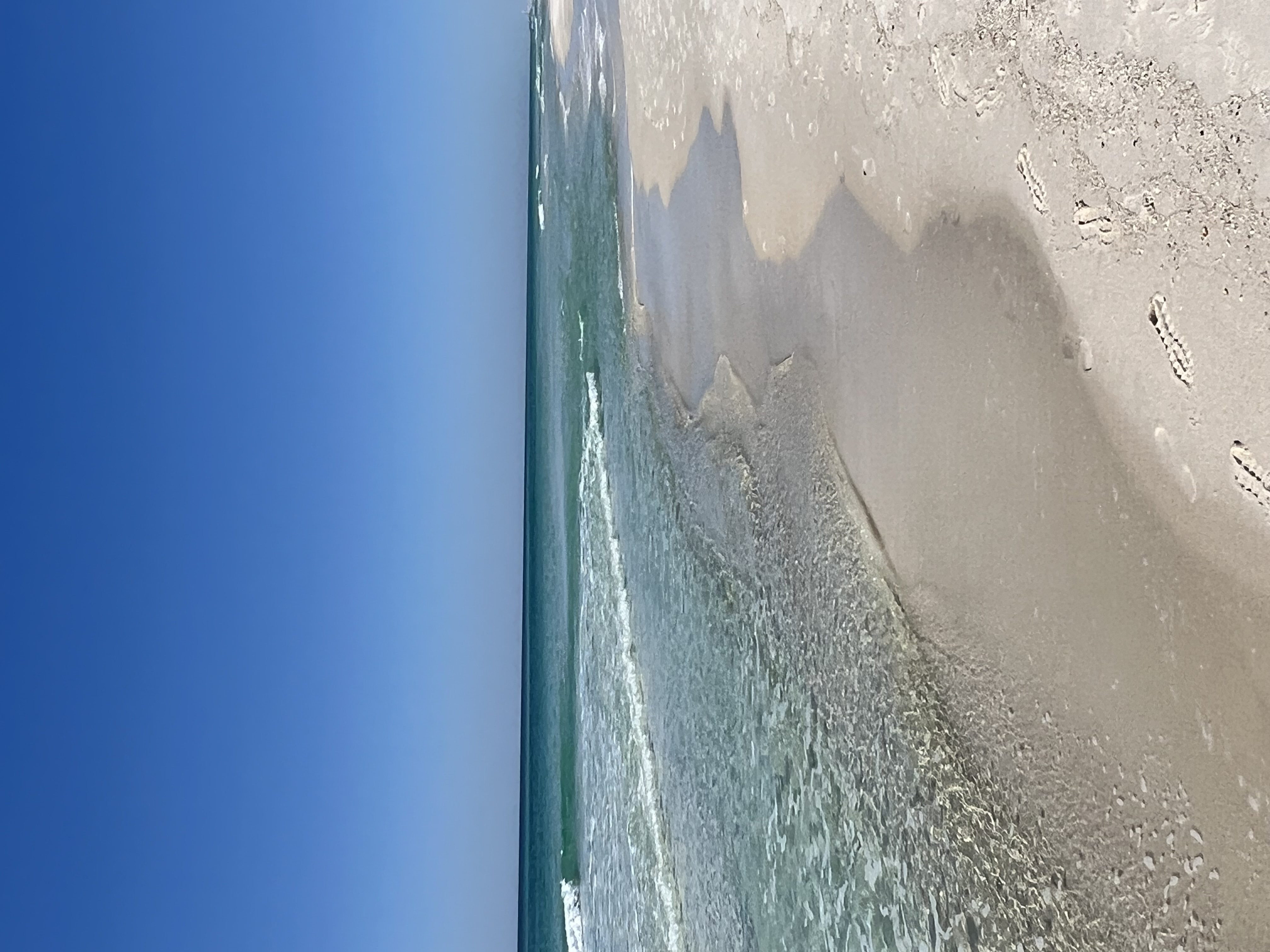Property
Beds
8
Full Baths
8
1/2 Baths
1
Year Built
2022
Sq.Footage
6,994
Nestled along the coveted 30A coastline, this exceptional property, exquisitely designed by renowned architect Matt Savois, offers an unparalleled blend of luxury, sophistication, and coastal living. Boasting an expansive 6,994 square feet of living space, this 8-bedroom, 9-bathroom masterpiece stands as a testament to meticulous craftsmanship and enduring elegance. This all-concrete construction property epitomizes opulence and durability, ensuring lasting quality and structural integrity. A product of extraordinary craftsmanship, this residence features a thoughtfully curated layout designed for both primary and secondary residency, embodying the essence of a legacy retreat. Privately gated and positioned to capture over 75 feet of linear gulf frontage, the estate affords breathtaking panoramic views of the azure waters. A private gulf-front pool and spa provide an oasis of tranquility, complemented by multiple euro wall openings that invite in unobstructed views of the Gulf. The main level seamlessly integrates the primary suite, living room, kitchen, and dining room, offering an effortless flow for both everyday living and lavish entertaining. The primary suite is a sanctuary unto itself, boasting dual bathrooms, expansive closets, and a soaring 20-foot vaulted ceiling that overlooks the private pool and captivating gulf views. Beyond the main residence, a full carriage house presents its own kitchen, laundry facilities, and living room, providing additional privacy and comfort for guests or extended family. Ample bedroom suites and inviting outdoor porch spaces further enhance the allure of this exceptional property. Practical amenities abound, including a three-car garage with an electric vehicle charging station and a double-height ceiling, catering to modern convenience. A private parking court easily accommodates over 10 cars, supplementing the garage space and ensuring effortless hosting capabilities. Envisioned as an ultimate haven for discerning buyers seeking a sophisticated coastal lifestyle, 4845 W County Hwy 30A stands as an embodiment of luxury living. Offered fully furnished, this estate presents a rare opportunity to acquire a prestigious residence that seamlessly blends elegance, comfort, and coastal charm.
Features & Amenities
Interior
-
Other Interior Features
Breakfast Bar, Kitchen Island, Wet Bar
-
Total Bedrooms
8
-
Bathrooms
8
-
1/2 Bathrooms
1
-
Cooling YN
YES
-
Cooling
Attic Fan, Central Air
-
Pet friendly
N/A
Exterior
-
Garage
Yes
-
Garage spaces
3
-
Parking
Attached
-
Patio and Porch Features
Patio
-
Pool
Yes
-
Pool Features
Outdoor Pool, Private
-
View
Water
Area & Lot
-
Lot Size(acres)
0.74
-
Property Type
Residential
-
Property Sub Type
Single Family Residence
-
Architectural Style
Contemporary
Price
-
Sales Price
$15,995,000
-
Zoning
Deed Restrictions, Resid Single Family
-
Sq. Footage
6, 994
-
Price/SqFt
$2,286
HOA
-
Association
No
School District
-
Elementary School
Van R Butler
-
Middle School
Emerald Coast
-
High School
South Walton
Property Features
-
Stories
3
-
Sewer
Public Sewer
Schedule a Showing
Showing scheduled successfully.
Mortgage calculator
Estimate your monthly mortgage payment, including the principal and interest, property taxes, and HOA. Adjust the values to generate a more accurate rate.
Your payment
Principal and Interest:
$
Property taxes:
$
HOA fees:
$
Total loan payment:
$
Total interest amount:
$
Location
County
Walton
Elementary School
Van R Butler
Middle School
Emerald Coast
High School
South Walton
Listing Courtesy of Spears Group , Compass
RealHub Information is provided exclusively for consumers' personal, non-commercial use, and it may not be used for any purpose other than to identify prospective properties consumers may be interested in purchasing. All information deemed reliable but not guaranteed and should be independently verified. All properties are subject to prior sale, change or withdrawal. RealHub website owner shall not be responsible for any typographical errors, misinformation, misprints and shall be held totally harmless.

Agent / Realtor®
TaylorLabno
Call Taylor today to schedule a private showing.

* Listings on this website come from the FMLS IDX Compilation and may be held by brokerage firms other than the owner of this website. The listing brokerage is identified in any listing details. Information is deemed reliable but is not guaranteed. If you believe any FMLS listing contains material that infringes your copyrighted work please click here to review our DMCA policy and learn how to submit a takedown request.© 2024 FMLS.






















































































