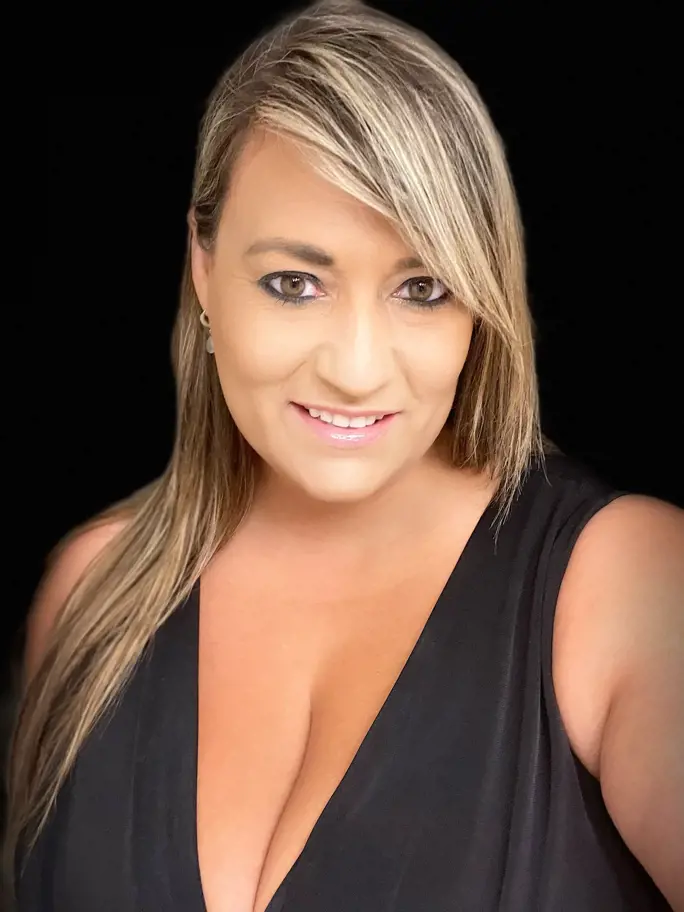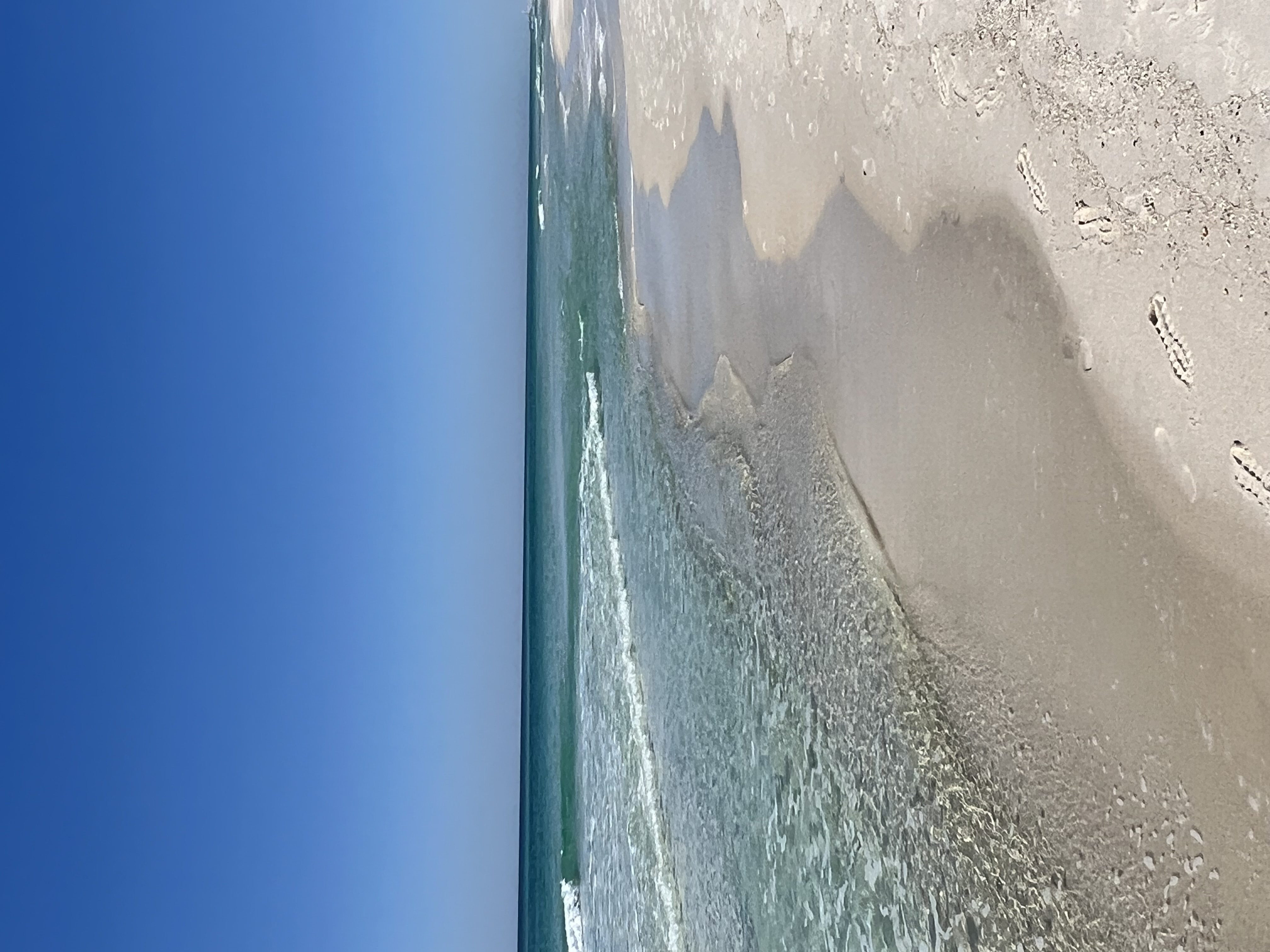Property
Beds
4
Full Baths
3
1/2 Baths
None
Year Built
2006
Sq.Footage
2,656
This stunning 4-bedroom, 3-bathroom home seamlessly blends modern amenities with classic charm, offering a perfect space for comfortable living. With three full bathrooms, including two ensuite options, you'll never have to share personal space again. The home features generous closet storage, a convenient laundry room, and a pantry for all your organizational needs. The spacious family room is ideal for movie nights, game days, or simply relaxing by the fireplace. At the heart of the home, the kitchen will impress any chef, equipped with stainless steel appliances, ample counter space, a large island, and an eat-in dining area. The formal dining room is perfect for hosting dinner parties and special gatherings. For added convenience, the 2-car attached garage provides protection for your vehicles and additional storage space. Outside, a large backyard awaits, offering endless possibilities for outdoor entertainment and recreation. A privacy fence ensures a peaceful and secure environment for your family to enjoy. Relax on the front porch with your morning coffee, or take advantage of the covered patio for grilling and alfresco dining. Located just minutes from schools, parks, shopping, and dining, and south of I-10, this home is ideally positioned for easy access to military bases and commuter routes. Don't miss the opportunity to own this exceptional property that offers a perfect blend of comfort, style, and outdoor living. Call today to schedule a private showing or for more details. NOTE: Security deposit of $3,300 (Not required for military personnel) Pet deposit $300 for first and $50 each pet after Rental Management company TBD
Features & Amenities
Interior
-
Other Interior Features
Kitchen Island, Pantry
-
Total Bedrooms
4
-
Bathrooms
3
-
Cooling YN
YES
-
Cooling
Central Air
-
Heating YN
YES
-
Heating
Electric, Central
Exterior
-
Garage
Yes
-
Garage spaces
2
-
Parking
Garage Door Opener
-
Patio and Porch Features
Covered, Porch
-
Pool
No
Area & Lot
-
Property Type
Residential Lease
-
Property Sub Type
Single Family Residence
-
Architectural Style
Ranch
Price
-
Sales Price
$3,300
-
Zoning
Resid Single Family
-
Sq. Footage
2, 656
-
Price/SqFt
$1
HOA
-
Association
No
School District
-
Elementary School
Northwood
-
Middle School
Davidson
-
High School
Crestview
Property Features
-
Stories
1
Schedule a Showing
Showing scheduled successfully.
Mortgage calculator
Estimate your monthly mortgage payment, including the principal and interest, property taxes, and HOA. Adjust the values to generate a more accurate rate.
Your payment
Principal and Interest:
$
Property taxes:
$
HOA fees:
$
Total loan payment:
$
Total interest amount:
$
Location
County
Okaloosa
Elementary School
Northwood
Middle School
Davidson
High School
Crestview
Listing Courtesy of Carmen J Walker , Zephien Brokerage LLC
RealHub Information is provided exclusively for consumers' personal, non-commercial use, and it may not be used for any purpose other than to identify prospective properties consumers may be interested in purchasing. All information deemed reliable but not guaranteed and should be independently verified. All properties are subject to prior sale, change or withdrawal. RealHub website owner shall not be responsible for any typographical errors, misinformation, misprints and shall be held totally harmless.

Agent / Realtor®
TaylorLabno
Call Taylor today to schedule a private showing.

* Listings on this website come from the FMLS IDX Compilation and may be held by brokerage firms other than the owner of this website. The listing brokerage is identified in any listing details. Information is deemed reliable but is not guaranteed. If you believe any FMLS listing contains material that infringes your copyrighted work please click here to review our DMCA policy and learn how to submit a takedown request.© 2024 FMLS.

Related Properties























































