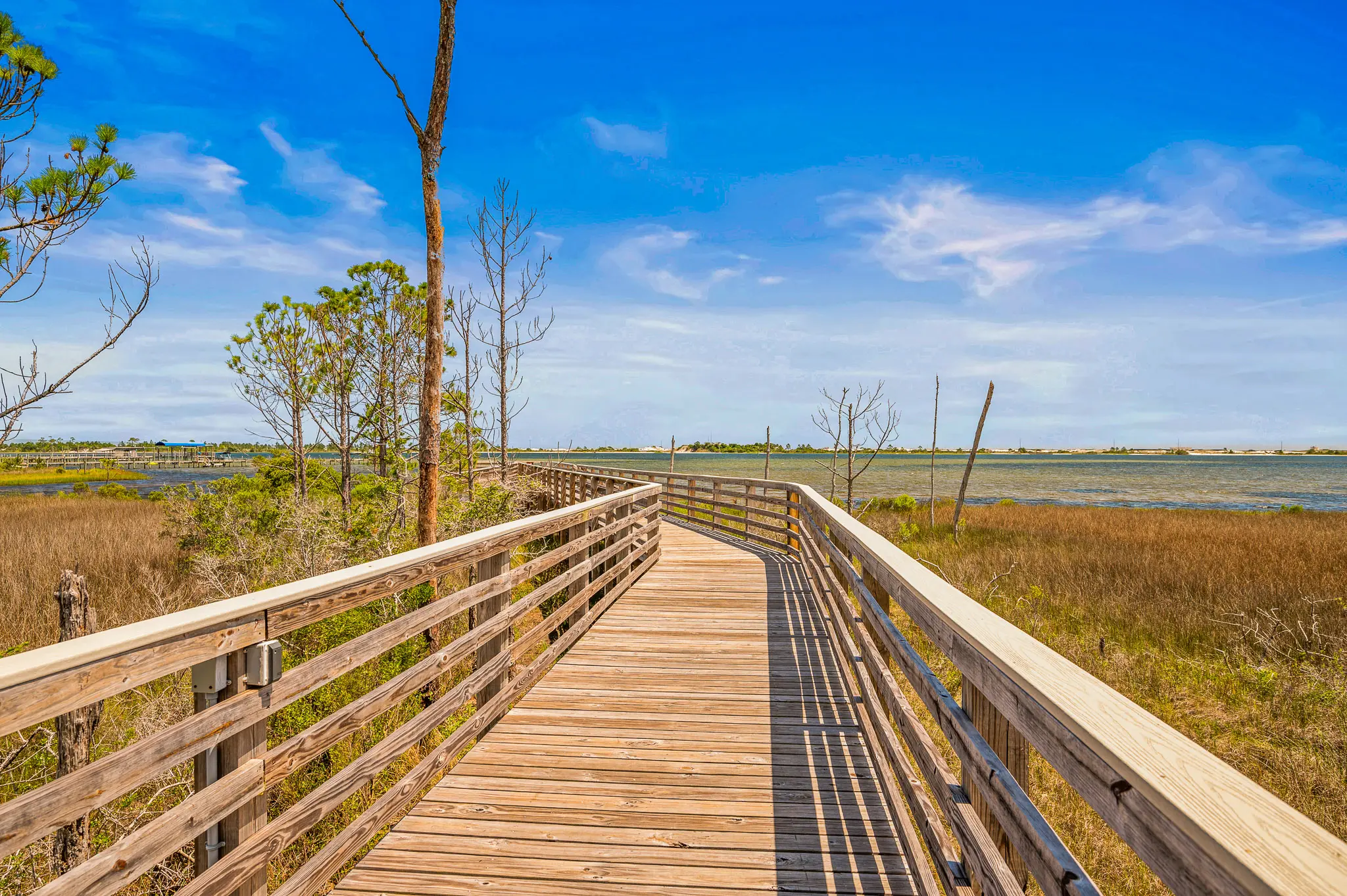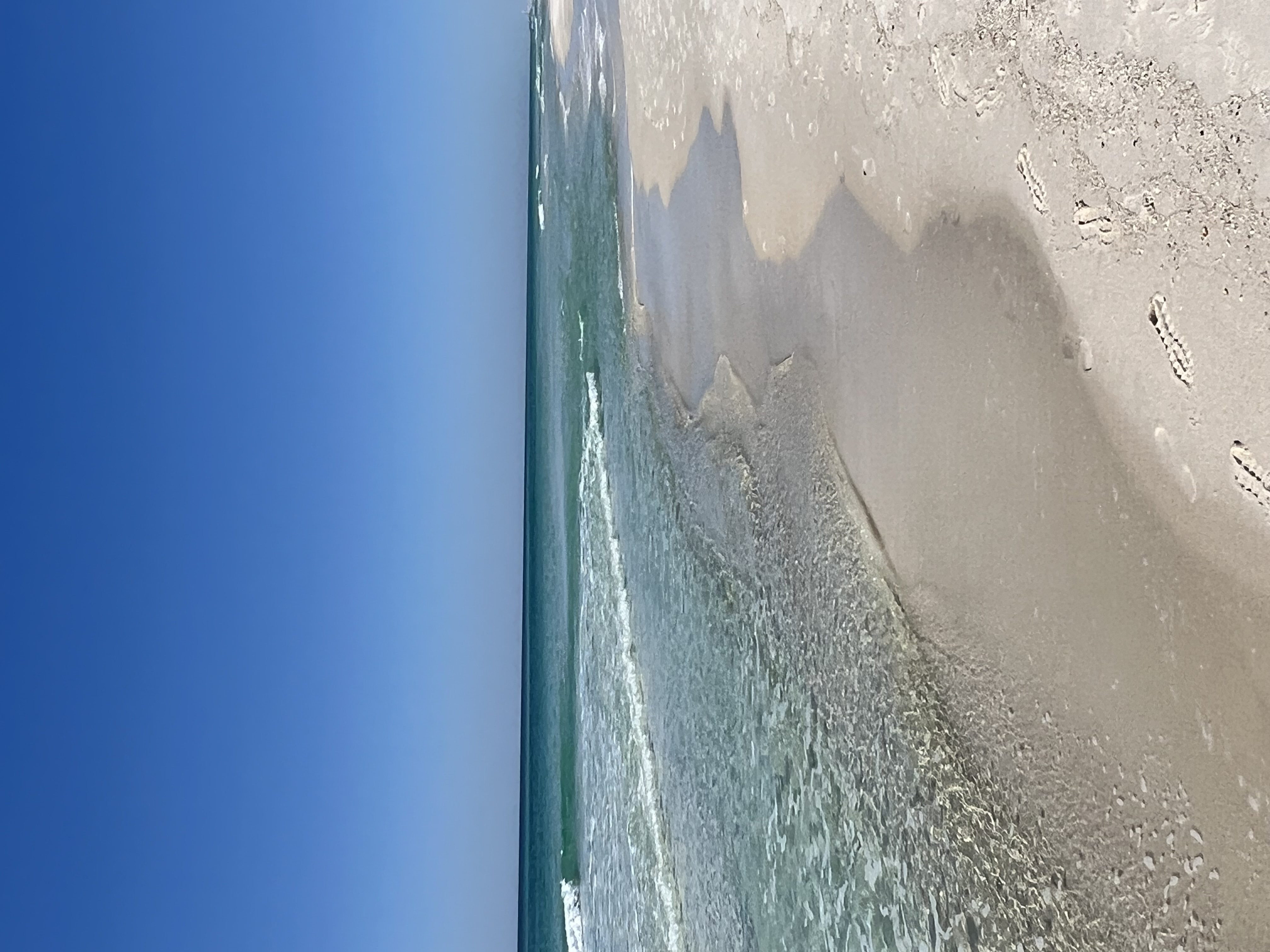
- Nearby me
- Something went wrong, please search again.
- No results
Apply selected
- No results
- No results
- No results
E-Alert name
Panama City Beach
14300 Front Beach Road
6 Beds
6 Baths
4,455 Sq.Ft.
$3,999,000
MLS#: 973101
Panama City Beach
1502 Match Point Lane 402
3 Beds
3 Baths
2,609 Sq.Ft.
$795,000
MLS#: 972978
Santa Rosa Beach
125 E Mack Bayou Road Drive
3 Beds
2 Baths
1,550 Sq.Ft.
$2,199
MLS#: 972971
Santa Rosa Beach
20 E Shady Oaks Lane UNIT B
3 Beds
2 Baths
1,576 Sq.Ft.
$2,000
MLS#: 973870
Miramar Beach
TBD Casa Magnolia Drive Lot 28
None Beds
None Baths
0.15 acres
$1,100,000
MLS#: 973333
* Listings identified with the FMLS IDX logo come from FMLS and are held by brokerage firms other than the owner
of this website. The listing brokerage is identified in any listing details. Information is deemed reliable but
is not guaranteed. If you believe any FMLS listing contains material that infringes your copyrighted work please
click here to review our
DMCA policy and learn how to submit a takedown request. © 2024. First Multiple Listing
Service, Inc.























